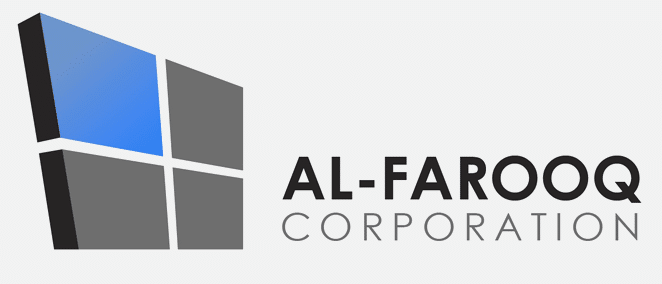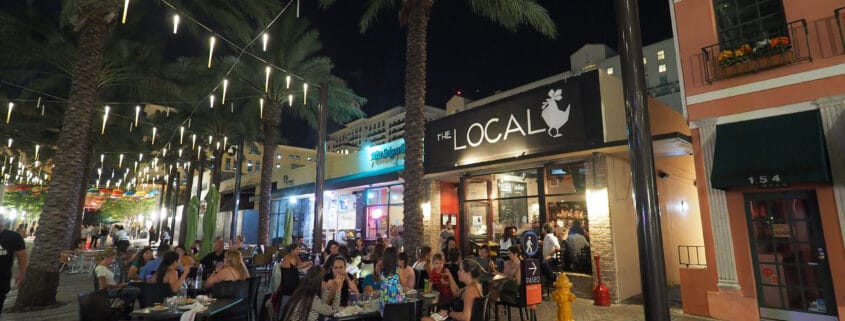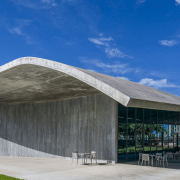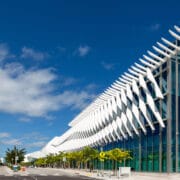As The Plaza Coral Gables Tops Off, AFC Prepares for Phase Two
After twelve months of vertical construction, two of the four mid-rise buildings that make up The Plaza Coral Gables have topped off. The seven-acre, mixed-use development is the most significant development within the City of Coral Gables. Al-Farooq Corporation has been selected to design the steel structure located at the front entrance of the building.
Designed by global architecture, planning, and design firm, CallisonRTKL, phase one of the project includes a 14-story, Class A state-of-the-art office building that includes 135 multi-housing units, 34 ground level loft apartment units and 101,439 square feet of retail space.
Al-Farooq Corporation is working with New York-based steel and bronze window and door manufacturer Hope’s® Windows, Inc.
For phase two, Al-Farooq has been hired to design perimeter steel plates for the glazing products. The project is expected to be completed next summer.









