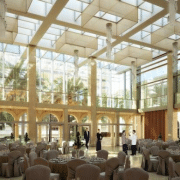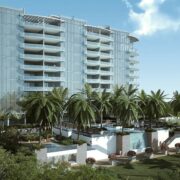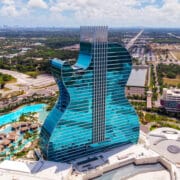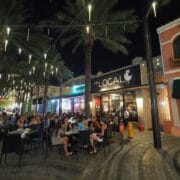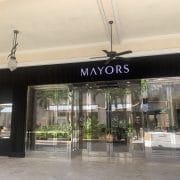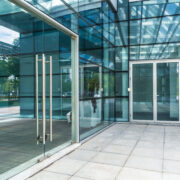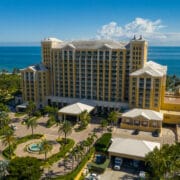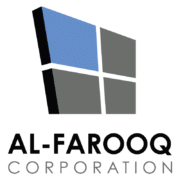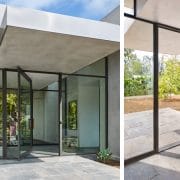After months of anticipation, the guitar-shaped Seminole Hard Rock Hotel & Casino has finally opened in Hollywood, Fla. The glass-clad building, which stands 35 stories above ground, is curved to create the realistic look of a guitar standing up, complete with guitar strings. Designed by Klai Juba Wald (KJW) Architecture + Interiors, the hotel and casino held its grand opening last week.
According to KJW associate principal Steve Peck, the façade incorporates approximately 247,200 square feet of glass. Arup consulted on the project, providing the details for the profiles and mullions to create the curve, according to Peck, who adds that each floor has a different angle.
A post-tension slab system was used for levels four through 28 of the building, which allowed for thin floor plates. This made the curtainwall installation easier, according to information provided by the structural engineering firm DeSimone. The firm also adds that if a reinforced concrete slab had been used instead, the added thickness would have conflicted with the curve of the glass and the intended shape may not have been achievable.
NR Windows in West Palm Beach, Fla., helped design, fabricate and install the curtainwall for the building. It features a custom hurricane impact curtainwall system tested to Miami-Dade County protocol with integrated LED lighting. The custom-designed guitar string system also includes integrated LED lighting, creating the neck of the guitar. In addition, NR custom designed a multi-track lift and slide glass door tested to Miami-Dade County protocol to meet the hurricane impact requirements.
“The design focus was given to the smooth vertical and horizontal curvature. To achieve the required curvature, NR designed a custom two-piece horizontal and segmented vertical curtainwall. This is the first time it has been done in Florida to meet the hurricane impact requirements per Miami-Dade County protocol,” says Ishrat Sultana, NR Windows office manager. “The corner units were designed to be installed as one piece, for easy install and better quality control. Special equipment was designed to handle this installation.”
Inside the lobby is a 24-foot tall segmented glass waterfall which Al Farooq Corp. designed with Faour Glass Technologies. Al Farooq senior project manager Hammad Muzaffar says the design was complex because it’s a long, curved system of glass with the dynamic loads from water added to it. The glass has a radius of 40 feet and is supported by a mullion-less system at the head and sill.
Faour’s Slimpact XL and pivot door systems were used for the hotel entrance and adjacent storefront. Al Farooq worked with Faour to engineer the project. Slimpact was used for approximately 2,200 total square feet of the project.
Muzaffar says his company had to create additional plate designs and connection detailing to get the system to work according to Florida codes, which have strict hurricane ratings.

