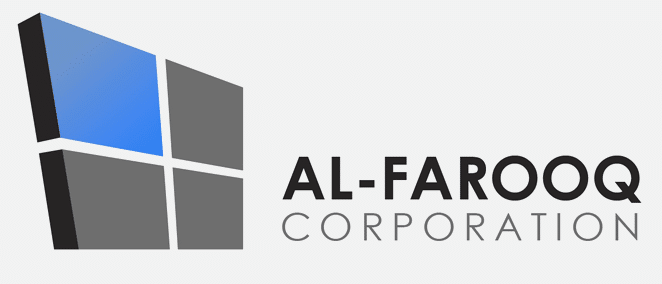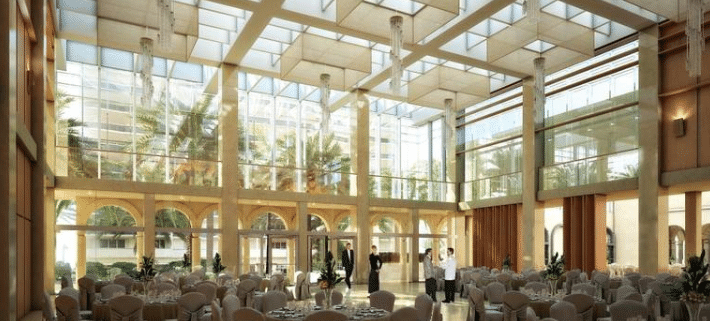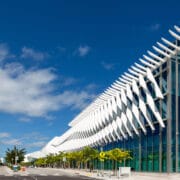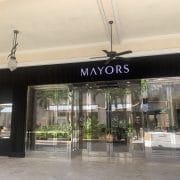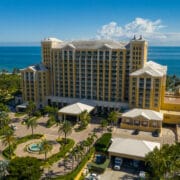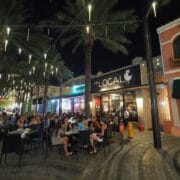The Shul of Bal Harbour
The Shul of Bal Harbour has been a landmark of the Bal Harbour and Surfside communities since 1987, and in recent years has seen exponential growth. Because of this, the owners decided it was time for a renovation, and Al-Farooq Corporation was brought on to assist.
The new construction plan added 55,000 square feet to the existing 70,000 square-foot space. One of the most complicated architectural elements added to the project is the new social hall, a 40-foot glass cube that can fit up to 700 people. Given the frequency of hurricanes that affect South Florida, the engineering of The Shul’s multi-glass-wall configuration was sophisticated to meet all current code requirements.
The east side of The Shul in Bal Harbour is made up of 16 vertical glass panels and features the largest amount of glass in all the project. Al-Farooq Corporation worked on engineering six different ES Windows products that are used on the project.
We also designed and engineered specialty architectural “fins” for the project’s curtain wall designed for specific wind load.
